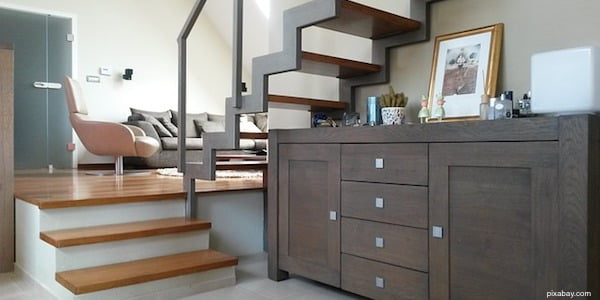Build
Why You Should Consider Split Level Additions In Your Home

Split level house plans, where a house or room is split into two or more distinct height levels, can be implemented in any number of ways, although some features remain common to all implementations. Almost any architectural style can be combined with split levelling to great effect. As well as the unique aesthetic opportunities offered by split level plans, they also have practical applications and are commonly used in structures that are built on uneven terrain. Some people prefer split levelling to having a basement in their property, and by opting for the split levelling method designers have much more control over the aesthetics and can create interesting subterranean spaces.
As a DIY Project
As a DIY project, split levelling is challenging and if you haven’t attempted It before you should look for someone with experience to assist you and, if at all possible, practice beforehand by converting a small area to split level. Below are some of the reasons that top designers are increasingly embracing the split level design and how it can transform an existing property into something entirely new.
Space
Split levelled properties offer more space than traditional properties. The addition of additional space above and or below the ground floor of a property opens whole new possibilities for designing an efficient layout and incorporating new rooms. While it is entirely up to the individual designer and homeowners to decide on the precise layout, most people seem to converge around some universal design principles. For example, the kitchen and dining area are usually elevated in a split level home and in some cases the kitchen and dining area are combined into a large, combined open space.
Another advantage of split level additions is the possibilities they represent when it comes to designating different functions to the different areas of your home. In particular, split levelling is very popular amongst those who enjoy regularly entertaining guests as the living area of the home can be kept downstairs while the ground and/or upper floors can contain the kitchen and dining room as well as a living room which offers views around the property. Many split level properties also incorporate balconies in their design. Others convert the upper level into what is colloquially known as an ‘indoor-outdoor’ space; that is an open area sheltered by a roof but without walls.
Ventilation
Split level homes encourage open and uncluttered spaces, which are conducive to better airflow and ventilation. This does mean that one needs to pay attention to the build up of dust, and regular vacuuming is a good idea, especially for areas near to balconies or other outdoor spaces.
Split levelling is becoming an increasingly popular design choice, albeit one that is considered controversial by many. For new homes, it represents a very challenging but very rewarding opportunity for some advanced DIY renovations. By dividing your home into different levels in this manner, you can create new space as well as maximizing the efficiency with which you use existing space.






